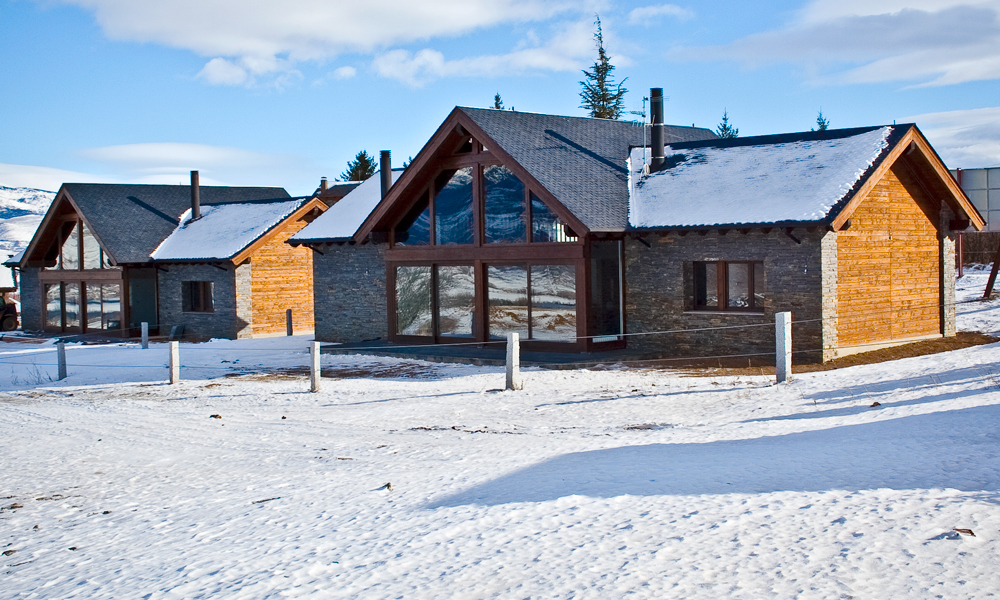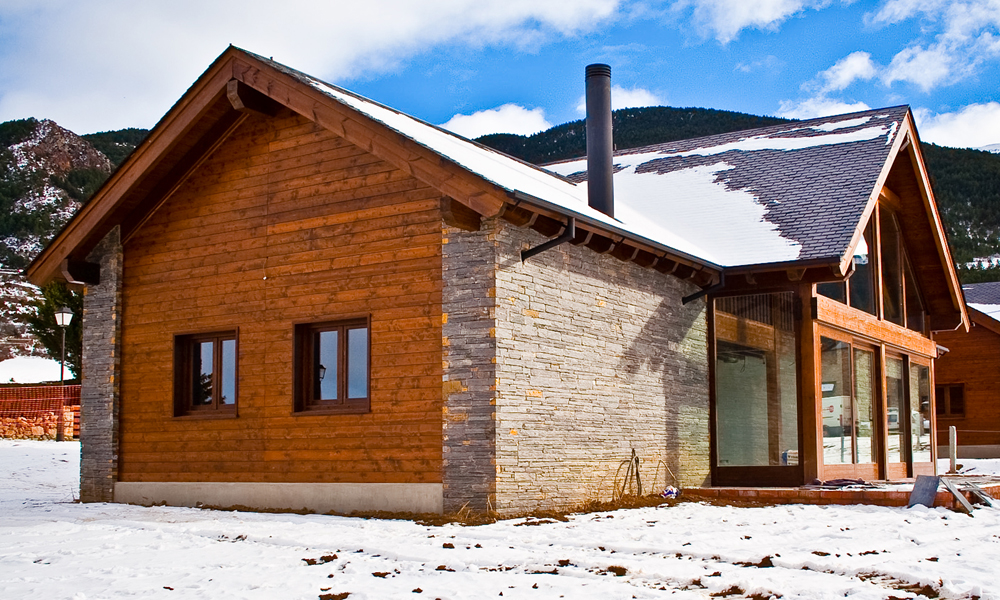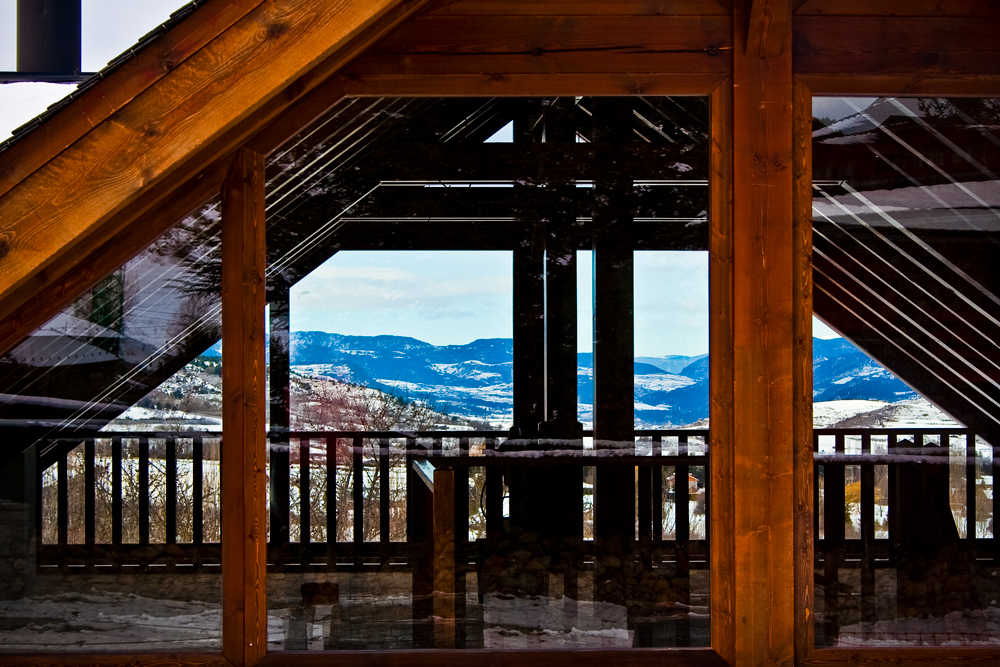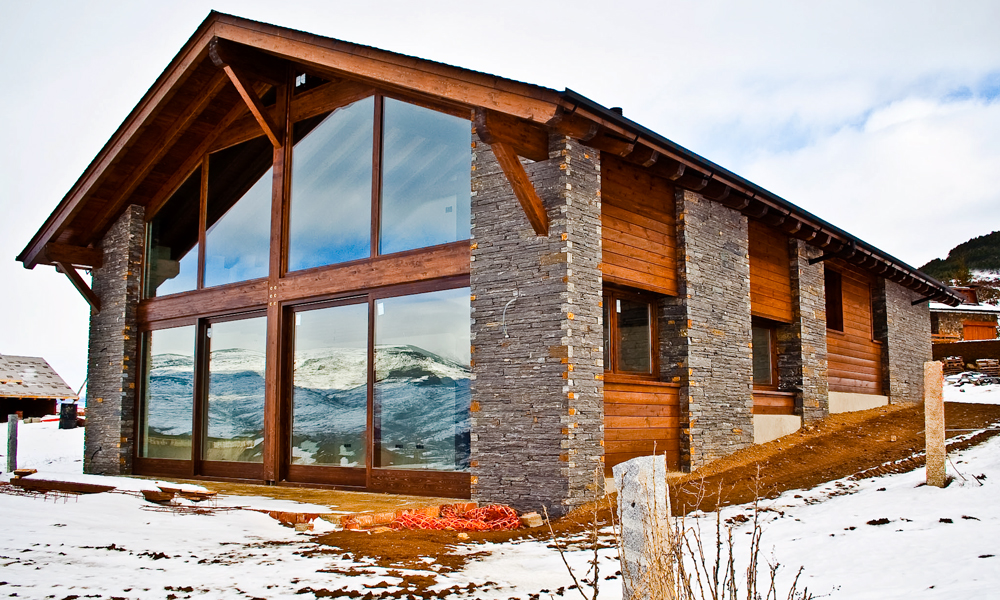This is a development of 4 single-family detached houses, designed according to the physical and topographical characteristics of the plots.
MODEL 1:
A mixed structure has been designed, consisting of reinforced concrete walls and pillars, combined with metal and wooden pillars, bidirectional forging on the mezzanine, and wood on the roof.








