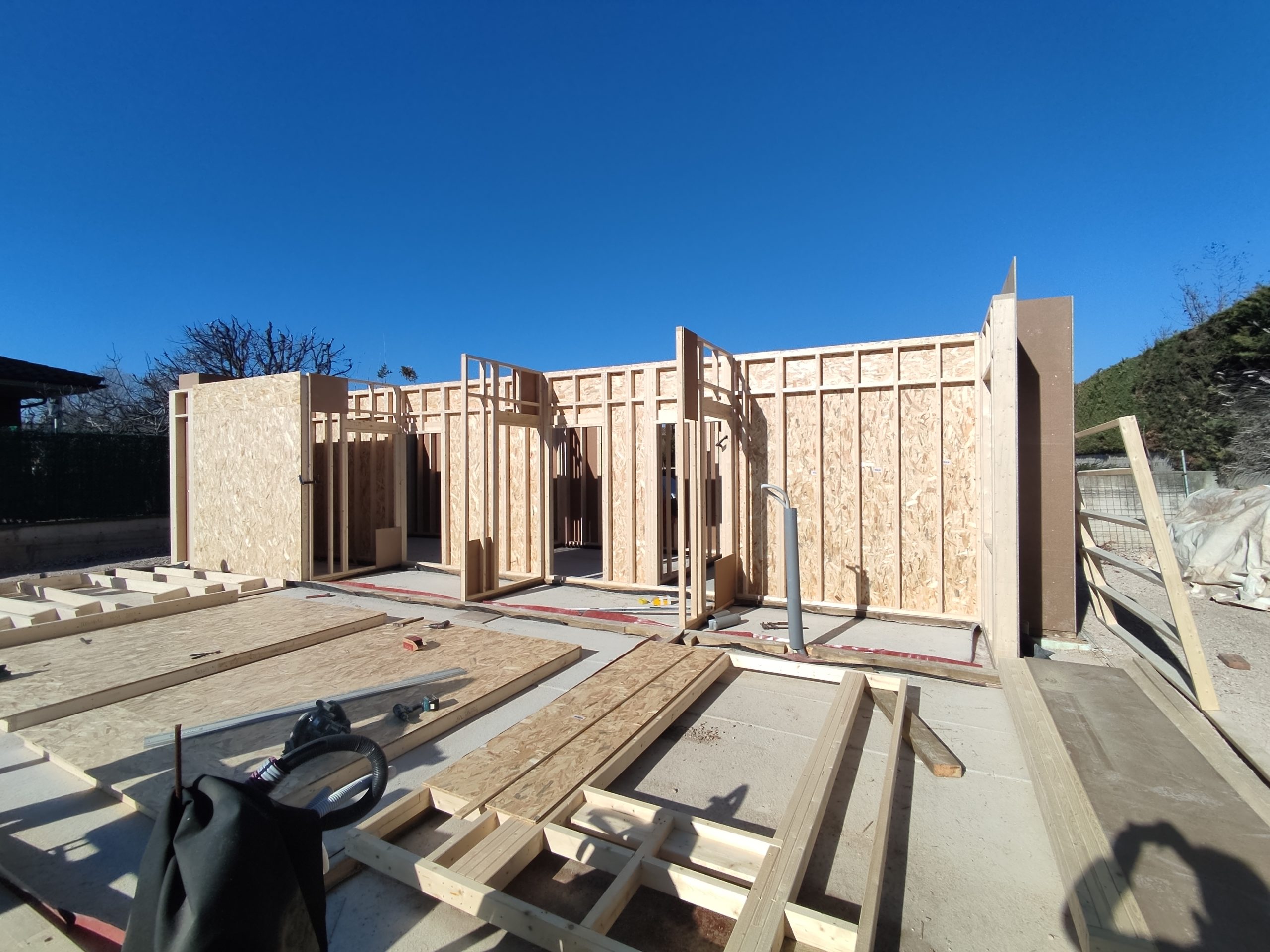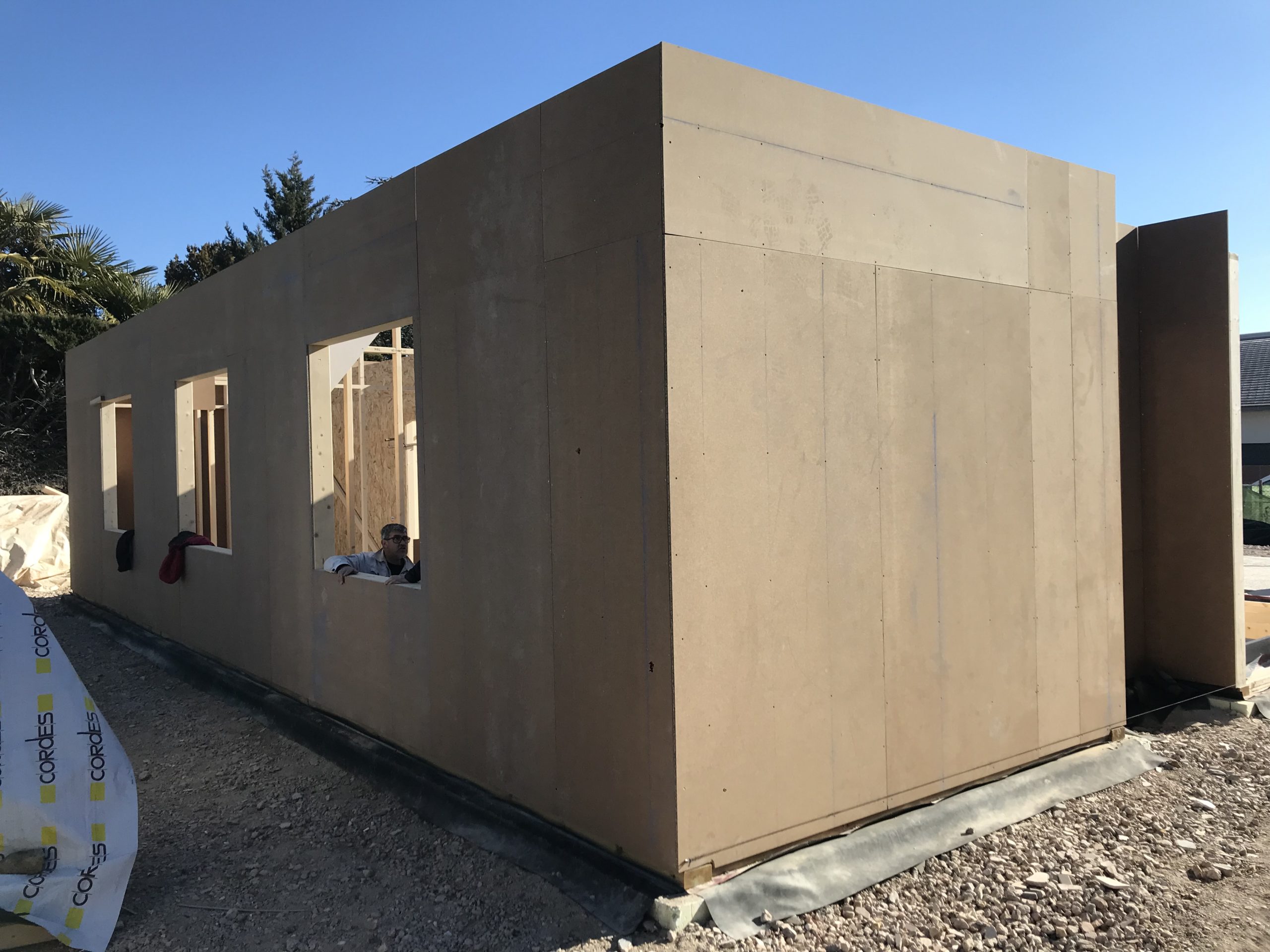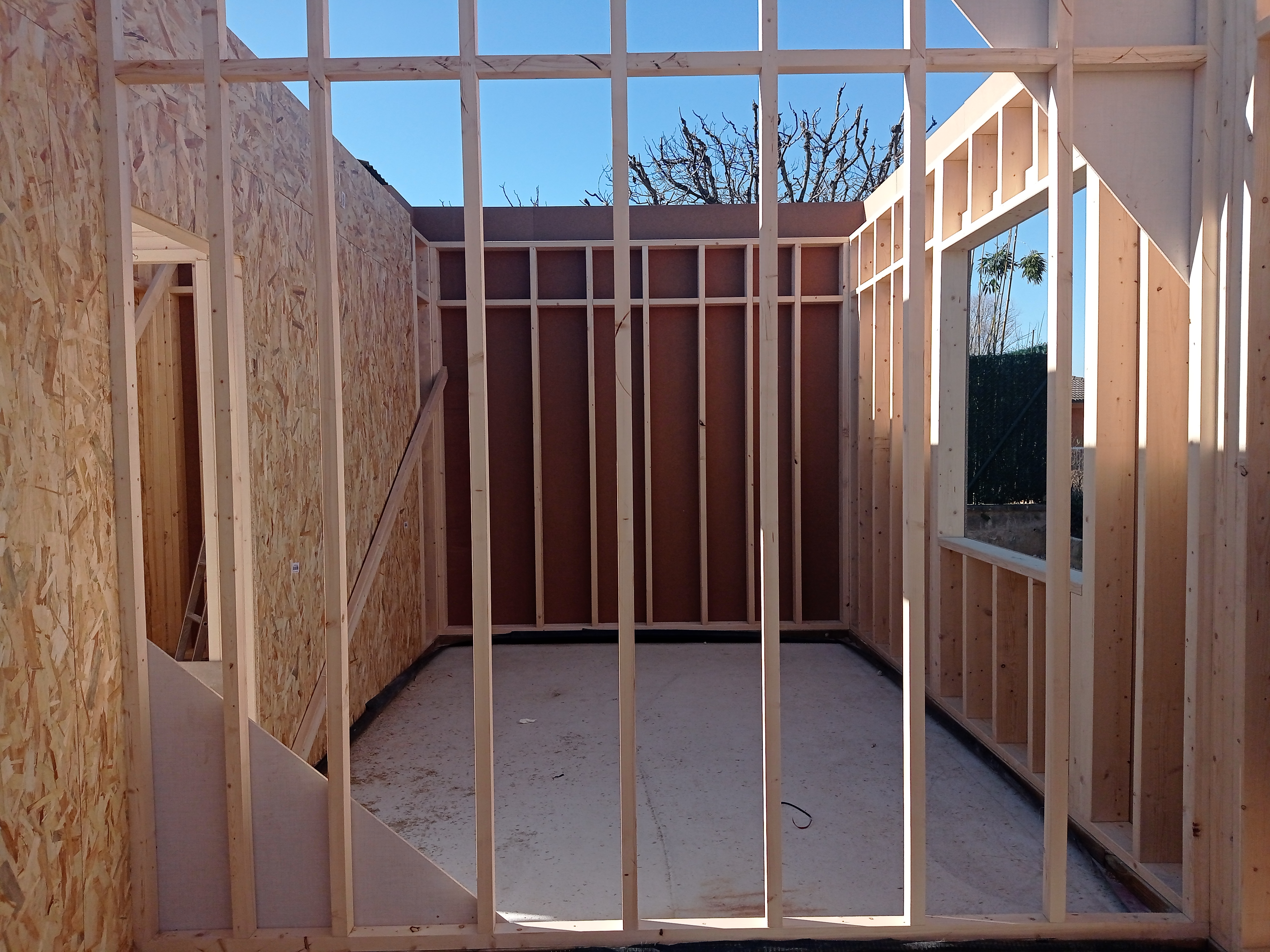Se trata de una vivienda, sostenible y ecológico, prefabricado con estructura de madera de entramado ligero, siguiendo los criterios y estándares bioclimáticos y constructivos PASSIVHAUS.
It has high airtightness, interior comfort and indoor air quality, which are achieved with 5 basic principles: thermal insulation, high performance windows and doors, air renewal system with double-flow mechanical ventilation with heat recovery, airtightness of the building and absence of thermal bridges.
In this case, the first house with the “PASSIVE HAUS CLÀSIC” Certification in the Osona region.



