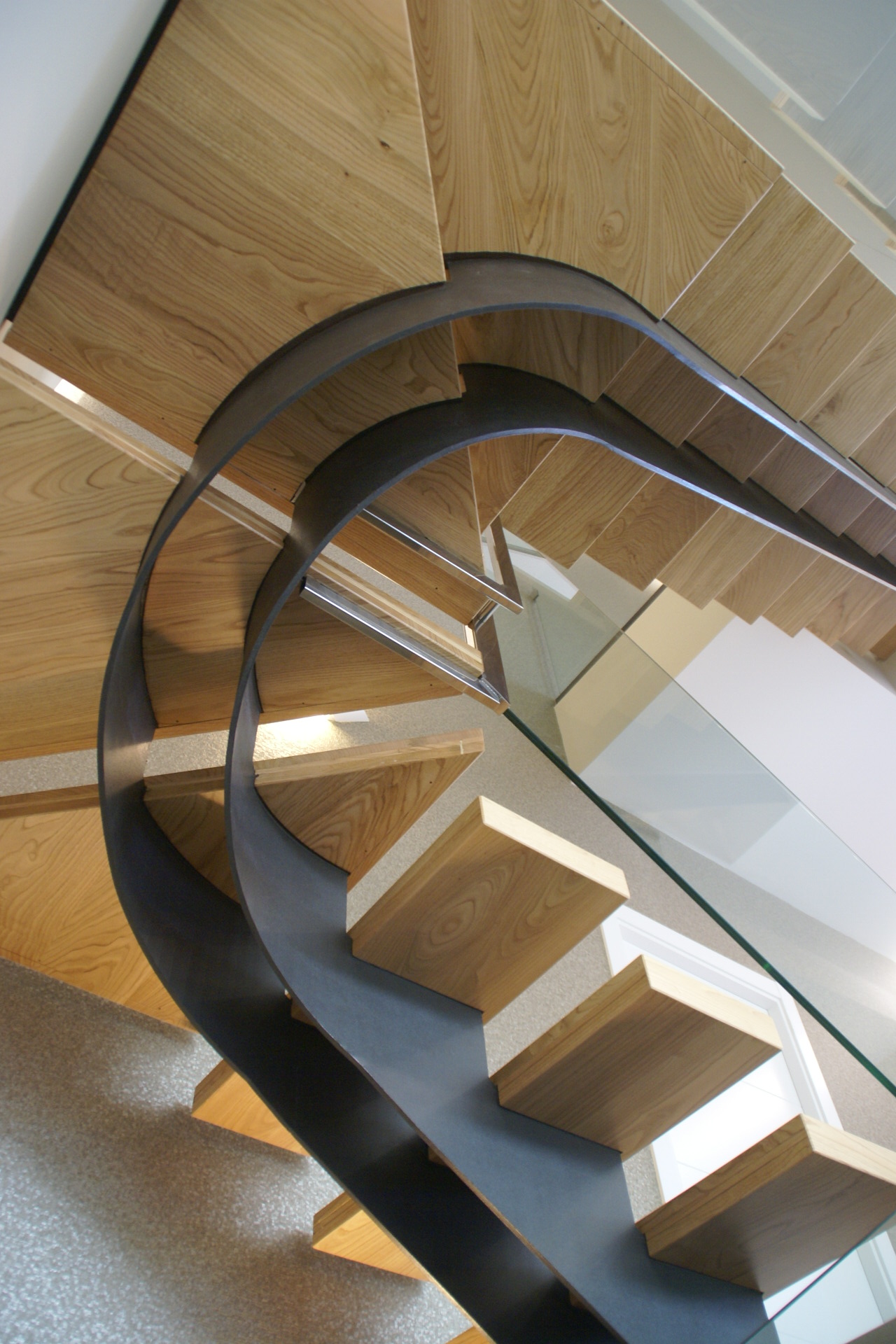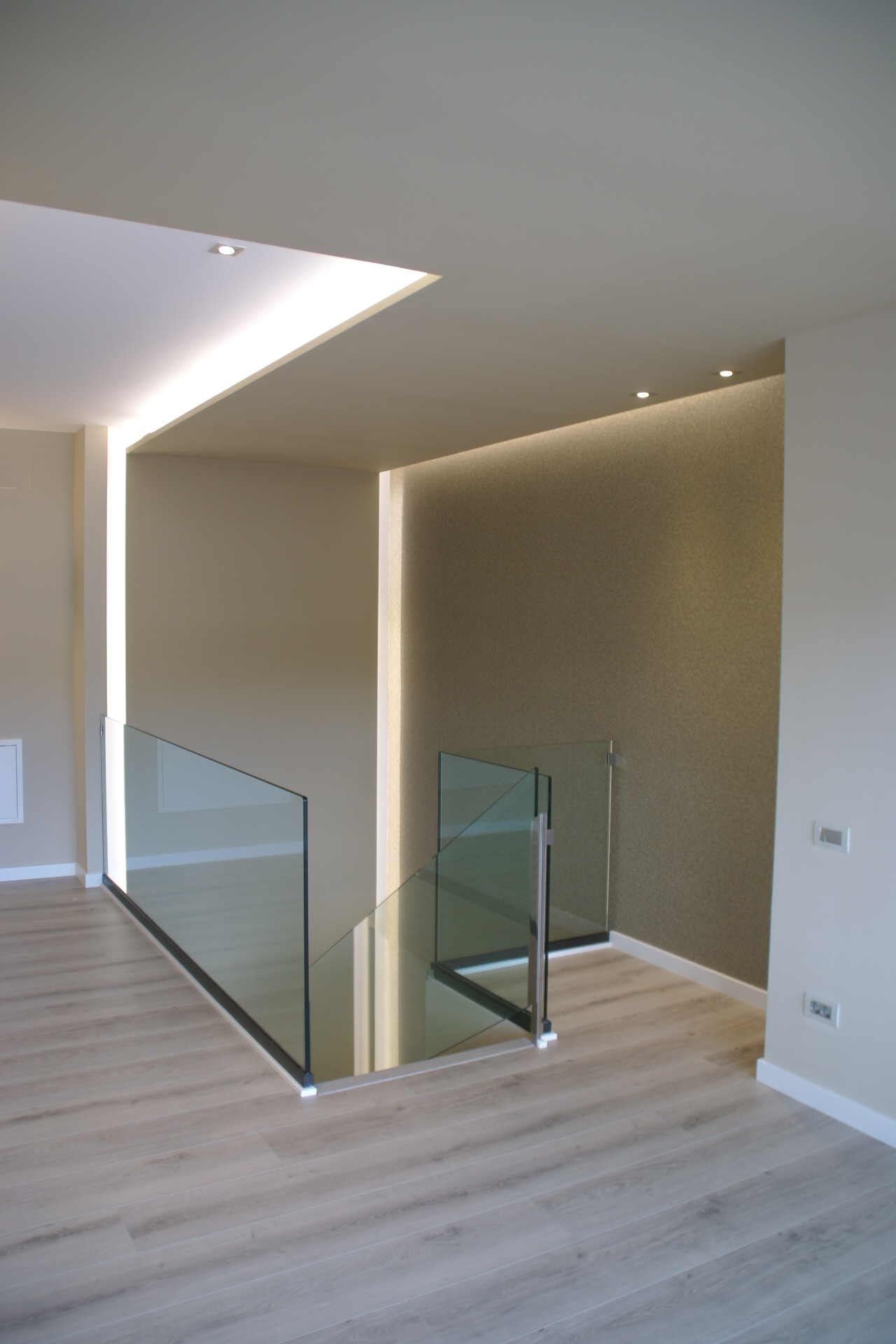The 2 plots where the houses are located have been the result of the reparcelling and division of the initial mother plot (c/ Océano Atlántico, 57) with project and licence approved by the Sant Cugat del Vallès Town Council.
They form a single grouped, joint and indivisible plot of 1,562.63 m².
A building of two semi-detached single-family houses is planned with an entrance on Calle de las Olas number 36, consisting of a basement, ground floor and first floor with a sloping gable roof. These dwellings do not open directly onto the street. In order to provide road and pedestrian access to the dwellings, we have moved an existing pathway, intervened the excavation of the mountain and the uprooting of trees.
The 2 dwellings have the same layout and consist of basement, ground floor and first floor. The basement is used as a parking area (4 parking spaces), 3 storage rooms and a machine room. On the ground floor is the kitchen and laundry room, the dining room and living room, as well as a bedroom and a bathroom. On the first floor there is a studio and the sleeping area with three bedrooms and two bathrooms.









